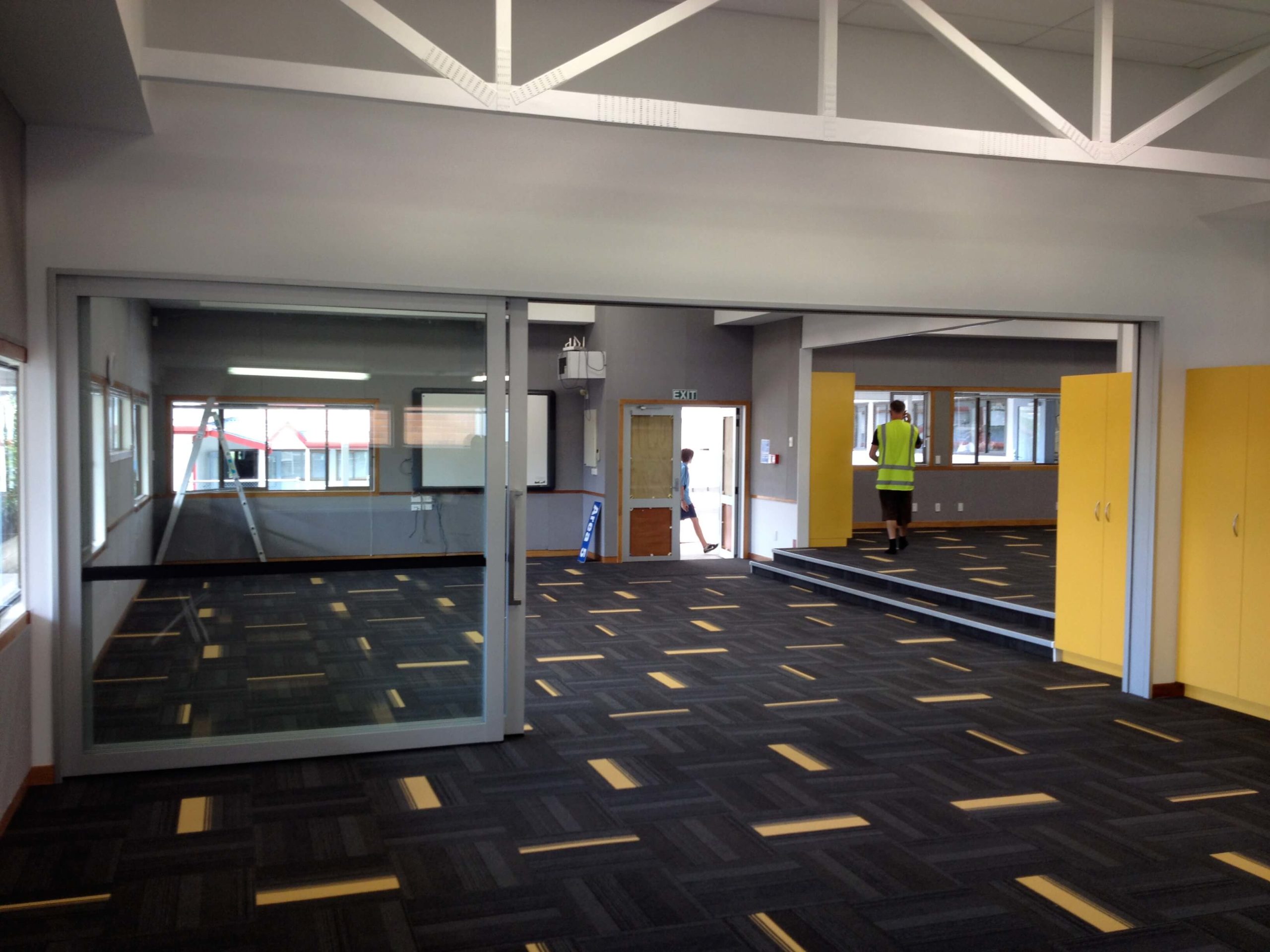The block four classroom block is to be modernised generally along the lines of the very successful 3 previous blocks. A careful review of the previous three classrooms was done including the actual users of Block 4 staff and students. Any issues with previous projects were gathers and a revised design brief prepared.
Farmcove Intermediate has been an open plan, connected space school from the outset. The scope included further connectivity and flexibility between spaces and the outdoor learning areas.
The replacement of all floor and wall services. New acoustic ceilings and a colour change to the exposed structural roof support structure. New external and internal joinery. Modern energy efficient lighting heating and ventilation systems integrated with the solar voltaic energy collection panels to the roof.






