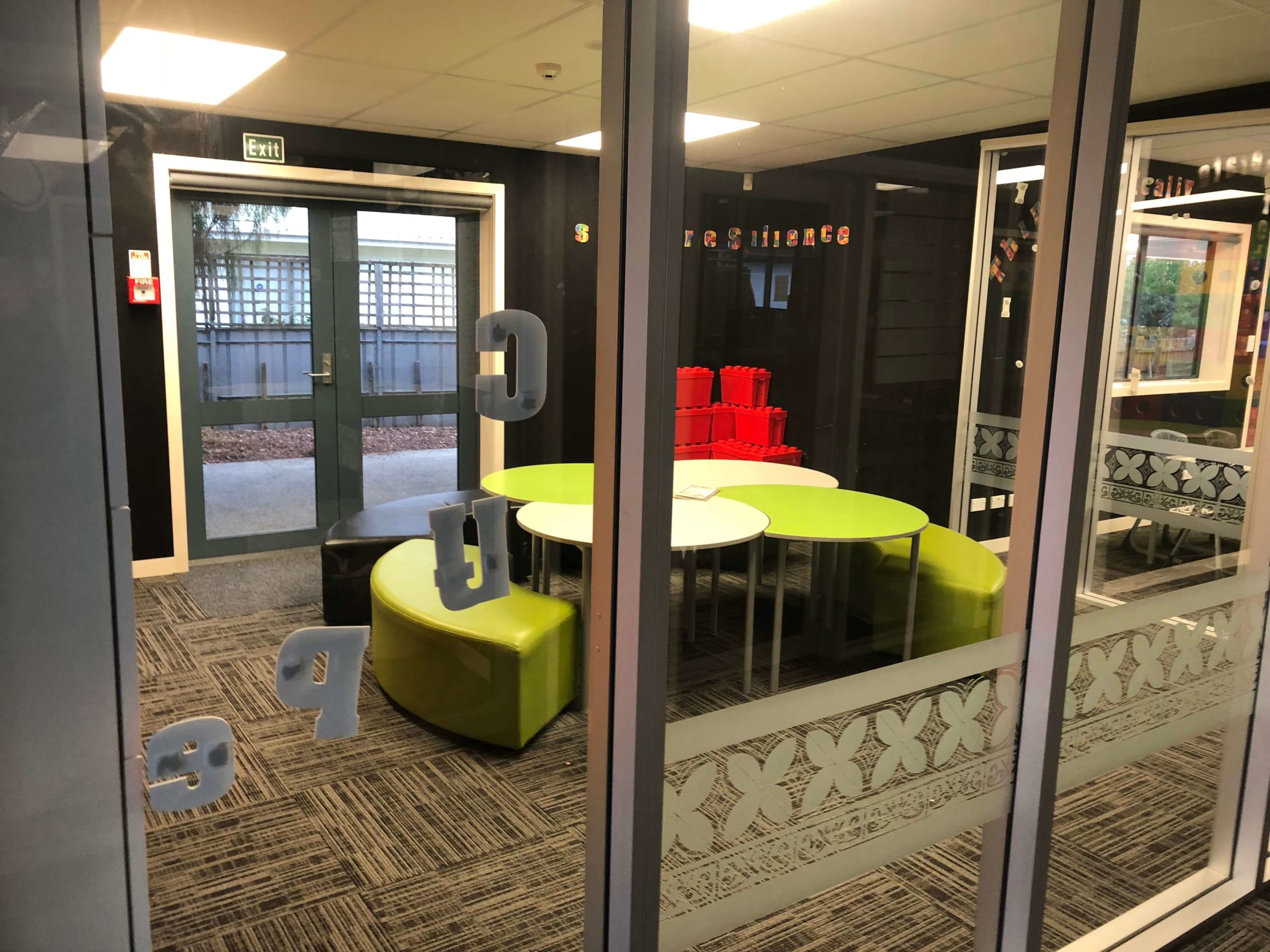Block 2 is made up of 4 existing learning areas built some 50 years ago and requiring serious upgrading to meet todays learning expectations.The Project followed along the lines of the initial stage 1 block 1 modernisation. The school brief was clear, they wanted a “new facility that meet all of their requirements and was to all intent a new building with the high performance standards that go with that. The works involved considerable demolition (note that the block fell well short of meeting even the lowest seismic strength level requirements) almost completely down to floor level. New structure and wall structures were built, modern claddings installed to the latest weathertight detail requirements.
The old roof trusses were made redundant and removed to be replaced with a steeper pitch roof using structural steel purlins. The School funded added floor space to provide sheltered outdoor learning areas, a specialist lego workshop, vehicle and hard materials area and a vast shared wet area resource and project room.
Included were new open area shared gender neutral toilets that are clean, well ventilated and robust in a model where students feel safe and private but that can be continuously monitored by teacher and aids at all times. On top of all this the four learning spaces have been interconnected and completely remodeled to provide light exciting spaces with compliant acoustic performance, new LED lighting. The entire complex is heated and ventilated using the latest energy efficient VRF HVAC system that provided all year round thermal comfort and fresh air circulation.














